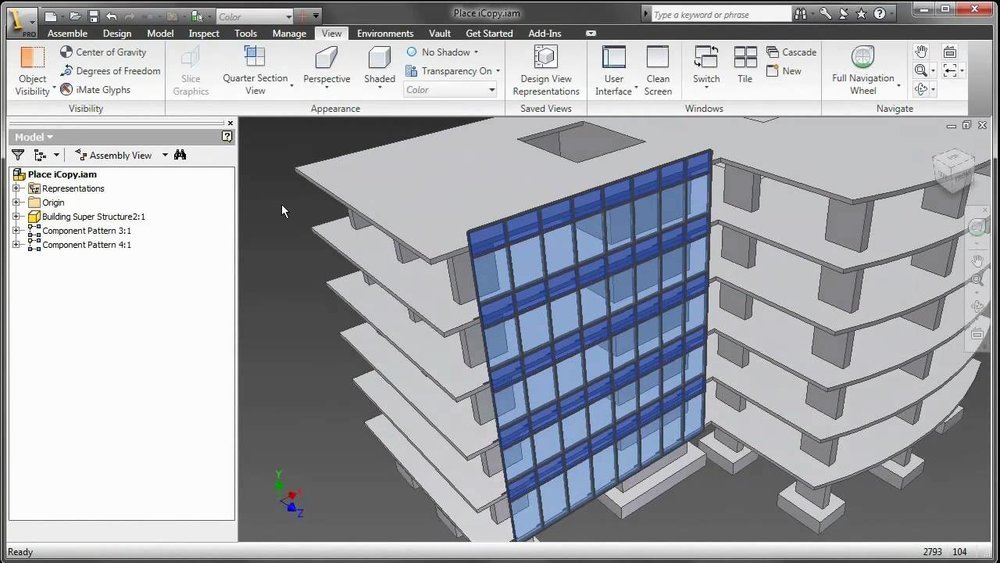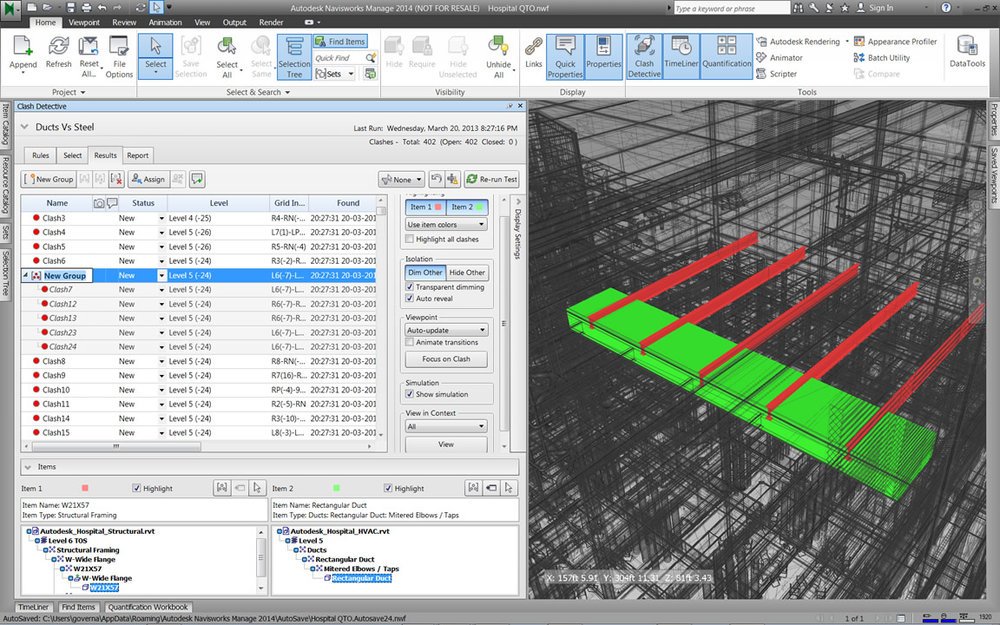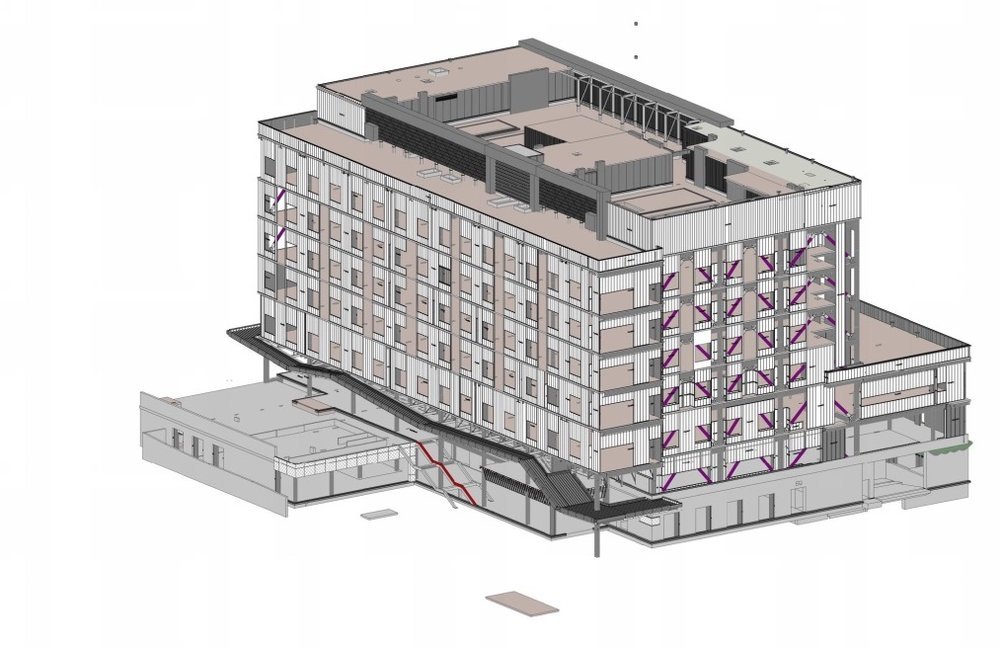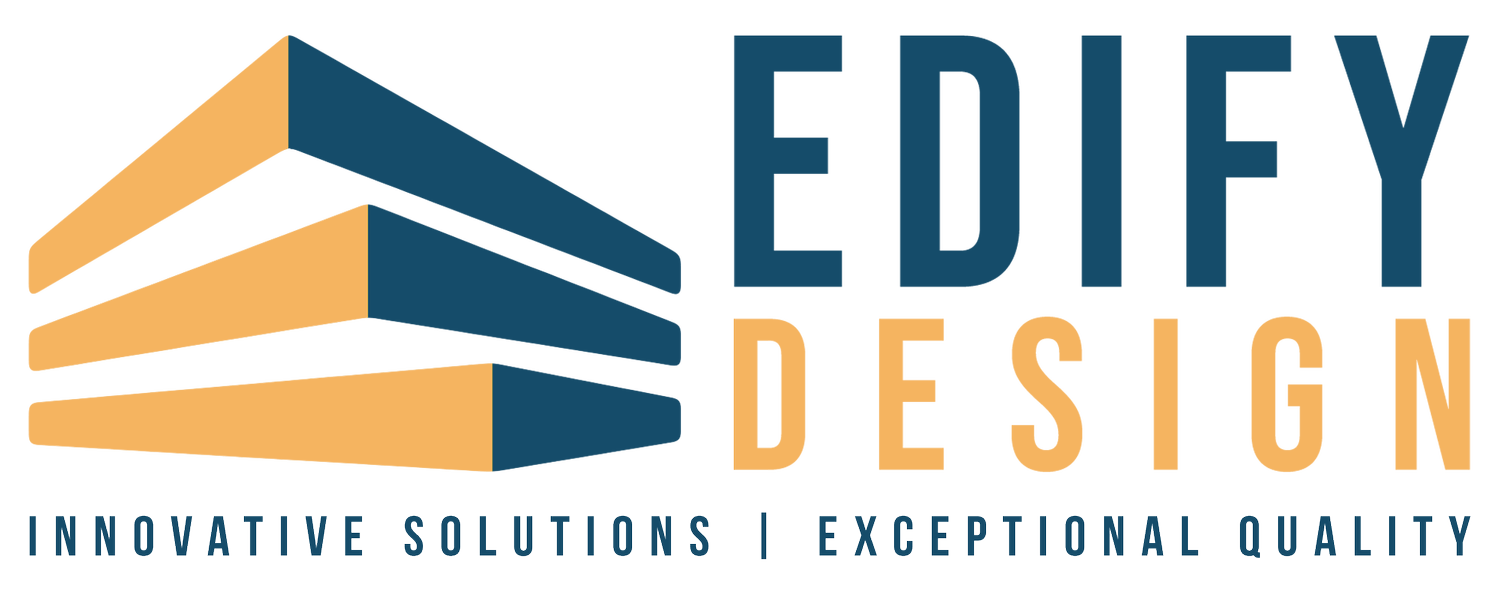BIM Design
BIM is a data sharing and delivery system providing a 3D virtual building model that is information rich, collaborative in nature, and visually compelling. BIM modeling provides a virtual build of the entire structure in 3D prior to physical construction. BIM’s parametric modeling ensures that any change to the design is automatically carried through universally throughout the entire BIM model including all project documents. This drastically reduces RFI’s and field change orders during physical construction while ensuring that the design intent is achieved.
ARCHITECTS ACHIEVE A DESIGN INTENT MODEL (DIM) THAT DELIVERS;
Enhanced design flexibility
Visual building aesthetics and performance
Cost estimating and analysis information
OWNERS EXPERIENCE
Improved design visualization, quality, and construction
Schedule and cost integration
Improved facilities management efficiencies
MANUFACTURERS, INSTALLERS, AND CONTRACTORS, ACHIEVE A PROJECT EXECUTION MODEL (PEM) THAT DELIVERS:
Improved operational efficiency gains
Simplified and central communication of product and project parameters
Improved design intent success
2D drawings from 3D modeling
4D scheduling and phasing for coordinated and efficient installation
Digital product mock-ups
Enhanced efficiency in model to fabrication shop drawings
Increased efficiencies in cost estimating, coordination and staging
Enable GPS driven equipment
Clash detection
Reduced warranty costs
With the flexibility to meet your specific program needs for any standard or custom window family, curtain wall profiles, and custom architectural products, Edify Design is your trusted source for BIM services. Allow our team to help you achieve success in your next BIM project by utilizing the latest BIM programming.
Edify Design’s BIM services will give you the competitive advantage, enabling you to achieve a BIM workflow, do more with less, and coordinate your project more efficiently.
AutoDesk Seek® provides an information hub, where we assist manufacturers/contractors in uploading their models, drawings, and specifications for the Designer
AutoDesk Revit® enables streamline communication and workflow between Architect, MEP, and Structural Engineer
AutoDesk Inventor® provides seamless collaboration of manufacturers, contractors and fabricators to better understand and capture design intent
Edify Design’s BIM services will give you the competitive advantage, enabling you to achieve a BIM workflow, do more with less, and coordinate members.
BIM Coordination PROJECTS

Nvidia | Building One

SF Museum of Modern Art

Johns Hopkins | Viragh Outpatient

555 108th Ave

1133 Melville

Dexter Yards

80 M Street SE

Lincoln Square Expansion

Block 24

McEwan University







